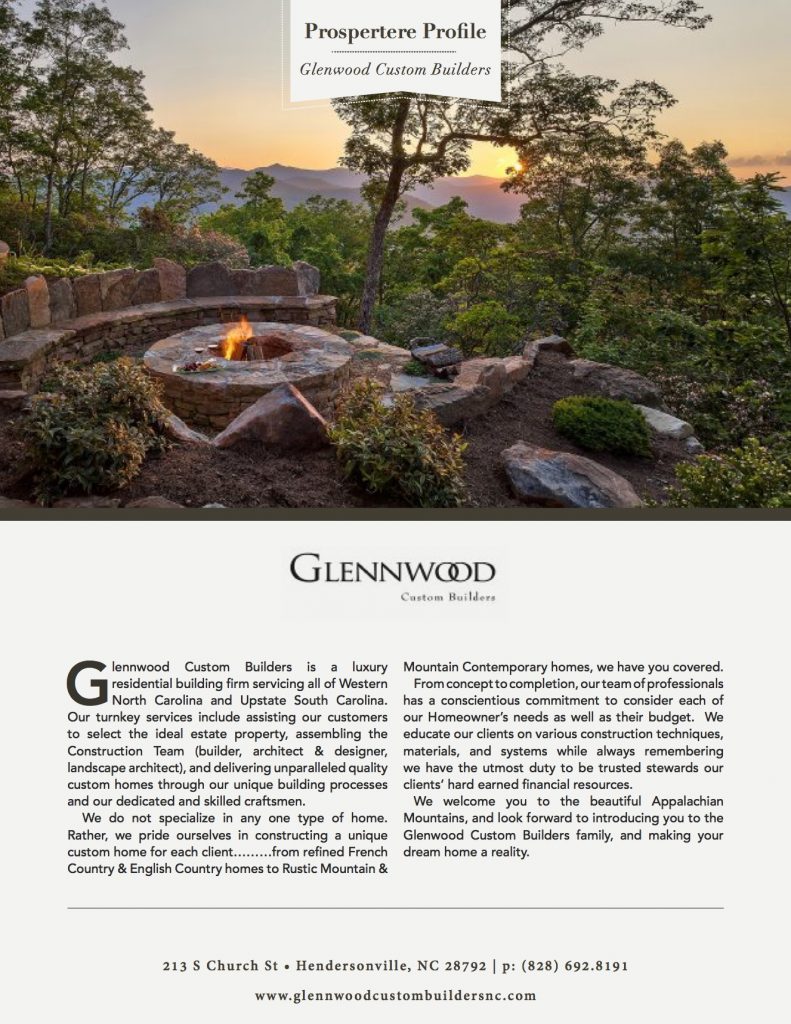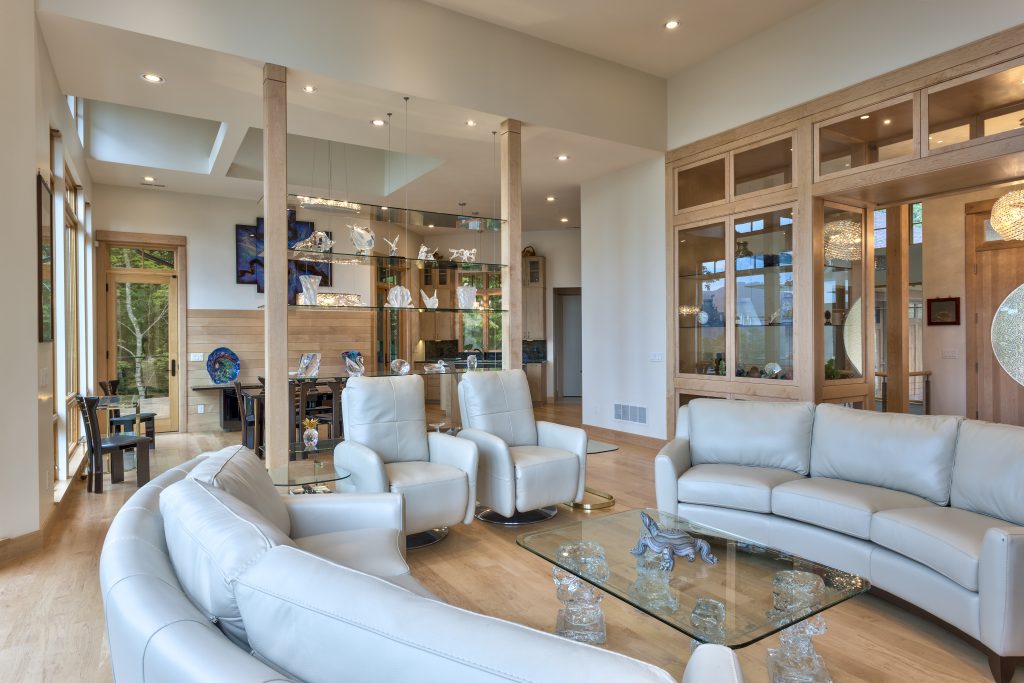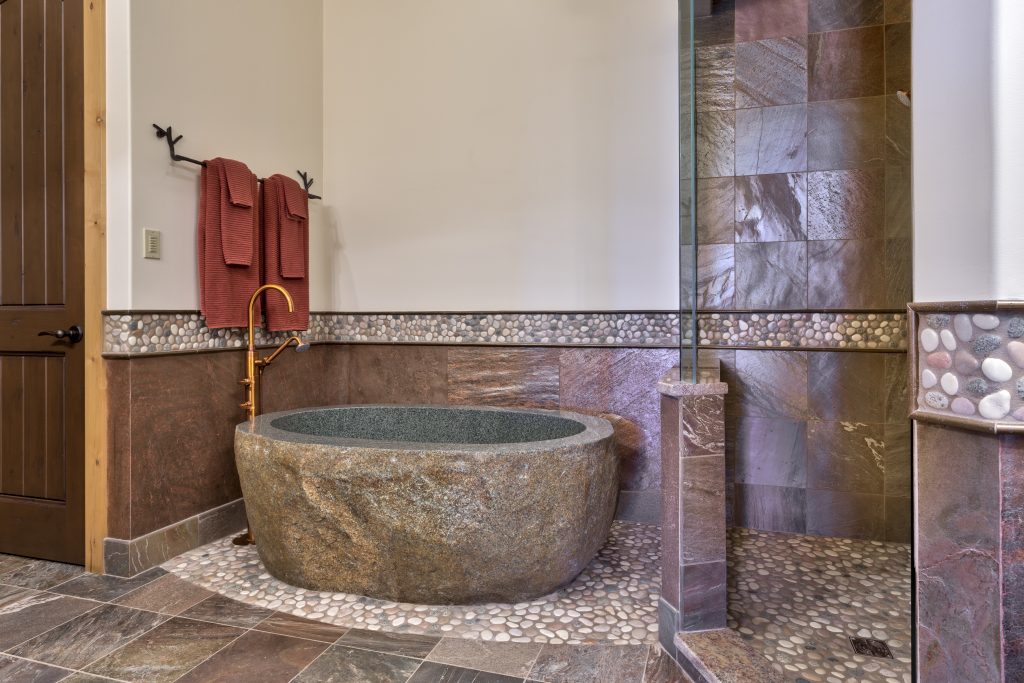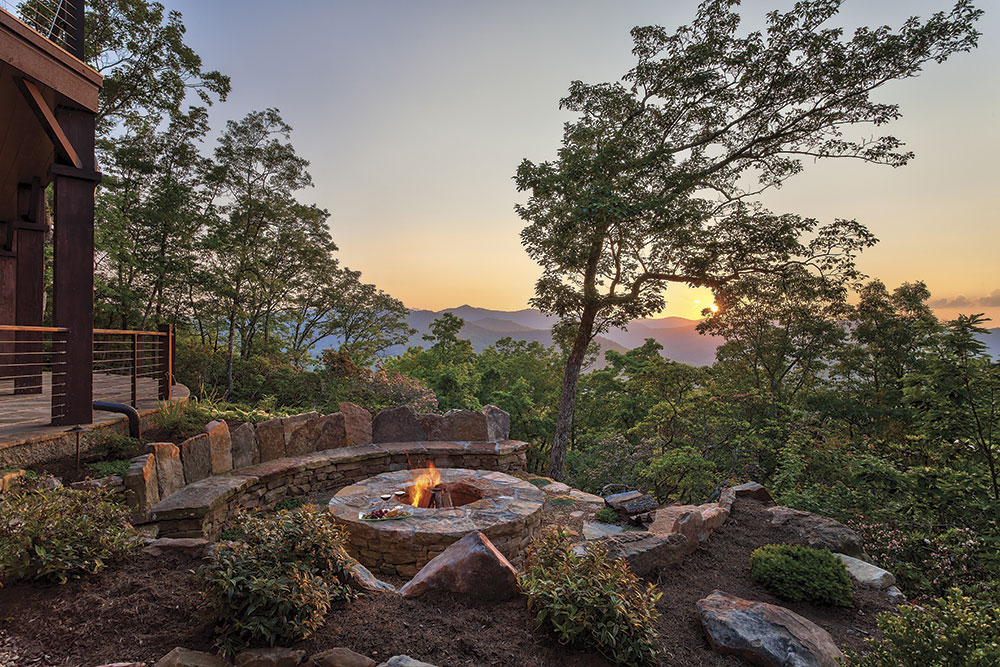News/Media
Stop and Look Around: Cinematic Home Excludes A-List Luxury and Innovation
Carolina Home & Garden Magazine- Winter Issue 2023

Propertere Profile
Prospertere Magazine


Town and Country

Glowing on a mountainside in South Asheville, the Vexter home, constructed by Glennwood Custom Builders with Young & Young Architects, accesses mountain views from almost every side. The eight exterior living spaces include three cantilevered balconies off the main level, situated at walkout grade.
Photo by Kevin Meechan
WRITTEN BY: Melanie McGee Bianchi, Carolina Home and Garden Magazine
From Serenity to Sunset
Prairie-style home in South Asheville smoothly inhabits its knoll

Natural materials with a posh overlay, flush stacked stone, and lots of crisp horizontal lines distinguish this Prairie-interpretation home in the Cliffs at Walnut Cove. Construction by Glennwood Custom Builders. Designed by Samsel Architects. Interior Design by Alchemy Design Studio.
Photo by David Dietrich
Written By: Rachel Pressley, Carolina Home and Garden Magazine
“Luxury” used to mean taking over a mountaintop. Now, instead of presiding over steep drops, upscale mountain homes often show off a deeply crafted immersion in the landscape. Dan and Dianeice Eldridge’s full-time home in the Cliffs at Walnut Cove — the retired couple’s first new build — sits serenely on a knoll, rather than flirting with the edge of a sheer drop-off.
Postcard from Paris

Postcard From Paris Interior Design blog post featuring a custom home in The Cliffs of Walnut Cove built by Glennwood Custom Builders. Read more about the Elliot Residence here
A Dash of Sizzle

Artisan details add pizzaz to this stylish country kitchen in The Cliffs.
WRITTEN BY: Kate O’Connor
One hears a great deal about creativity in the kitchen, but, generally speaking, that refers to culinary delights. It’s not entirely the case in the home of Bob and Julie Levine, set high on the hillside in The Cliffs at Walnut Cove. While Julie is a crackerjack cook, visitors to her kitchen tend to be equally impressed by the fanciful tile backsplash that adorns the wall behind her range…especially when they learn that Julie herself created it. It’s just one of the details that makes this a very appealing — and personal — space.
Glass Reflections

This Glennwood custom home blends modern architecture and design seamlessly within the more traditional styling of The Cliffs at Walnut Cove.
WRITTEN BY: Kate O’Connor
Extremes are easy. Over-the-top doesn’t require much discipline or discretion. But the middle path…that’s another story. Finding a balance requires an ability to turn a potential obstacle into a creative solution. Take, for example, the home of Peter Seng in the exclusive Cliffs at Walnut Cove.
With homes in New York and Florida, Mr. Seng is a man of refined aesthetic sensibilities — a world traveler and serious collector of exquisite objects that range from crystal and art glass to antiques to extraordinary examples of natural wonders, such as butterflies, shells and geological specimens. In architecture and interiors, his taste is for contemporary — clean lines, expansive windows, blond woods.
The Cliffs, however, is a community geared towards a more traditional European presentation, with guidelines in place to maintain a sense of continuity in the development’s structural designs.
Rock Star Treatment

This rustic bathroom features a luxurious stone bathtub.
WRITTEN BY: Melanie McGee Bianchi
In the beginning, there was the tub. Boulder-shaped, carved from a single block of granite, it was lowered by crane into the stunning stone bathroom before any other part of the home — a Cliffs at Walnut Cove residence — was even begun. Part of a lower-floor guest suite distinguished by a bridge and a waterfall, the bath also features chunky vessel sinks. All made by Stone Forest, the sinks and tub keep their authentic shape, a woodland chic supplied by nature. Meanwhile, a bold, textural mosaic of inlaid pebbles visually and neatly unites the sink backsplash, shower floor, and wall trim.
The shower is a model of luxe simplicity, appearing more like a shrine of wall art than anything utilitarian. The wall trim runs through it without a break in continuity, furthering the effect.
Stop and Stare

A unique kitchen designed by Dianne Davant and Associates with a color palette inspired by the homeowner’s vivid and bright gardens.
WRITTEN BY: Melanie McGee Bianchi
This kitchen’s unusual octagonal tray ceiling, painted in Sherwin-Williams’ blooming “Redbud,” is rather like a chic stop sign: “Wait. Look. Anything is possible.” Vanguard spring-green chairs surround the central island, a unique piece with a white granite top. Trundle-like, a four-legged table is recessed within the island workspace and can be extended for casual eating or just hanging out.
“The family likes to sit around and talk in that area,” notes head designer Pam McKay. “It’s a central gathering space.” Owner Katie Loeb-Schwab, who, with her husband Mark Schwab, lives in the home May through October, confirms that her visiting grown children, grandchildren, and other guests “absolutely gravitate” to the island/bar.
Slam-Dunk Kitchen

A multifunctional kitchen for an active family in The Cliffs at Walnut Cove.
WRITTEN BY: Melanie McGee Bianchi
When a house features its own regulation-size indoor basketball court, as does this one in the Cliffs at Walnut Cove, the rest of the interior better bring its “A” game, too. In the kitchen and surround, designer Trish Klein of Advance Cabinetry answered the challenge by appointing a comprehensive, multi-use space that connects the cooking/prep area to the dining area and the great room, with a built-in island pass-through for beverage and glass storage.
“This family is the definition of fun,” says Trish, who notes that owners David and Rebecca Schoenfeld have “two active teenagers.” (The vacation retreat will one day segue into a retirement home for the Atlanta couple.)
Peak Performance

A Glennwood custom home in The Cliffs at Walnut Cove, inspired by a lodge in British Columbia.
WRITTEN BY: Rita Larkin
Some homeowners embark on a new build imagining an elusive dream house, a place like no other. Not so for Bill and Barbara Norman, formerly of Seattle, who’ve already lived the dream. The inspiration for their home-to-be in The Cliffs at Walnut Cove stood clear in their minds: a beloved lodge set amid the jagged mountains of Whistler, British Columbia.
The cherished log retreat they left behind was rustic, welcoming, and the hub of family gatherings and vacations. As they departed the Pacific Northwest to join their children on the East Coast, they also said goodbye to their getaway. When Asheville won them over as their new hometown, they decided to re-envision the house that had created a wealth of great memories. “We wanted to rebuild our house in Whistler. It was the emotional heartbeat of the family,” explains Barbara, as she sits on a cozy love seat in the outdoor living space of the couple’s new home.
A Perfect Place

A new custom home in The Cliffs built for a worldly couple.
WRITTEN BY: Kate O’Connor
They could have settled anywhere. Ben Bethell, who is British, and his lovely, Russian-born wife, Valia, have traveled the world. They have owned homes in Europe and in U.S. cities ranging from Cincinnati, Ohio to Naples, Florida to Linville, North Carolina. So when it came time to build their dream home, the setting needed to be world-class.
“We were looking for the perfect place — climate-wise, dream-wise, feeling-wise,” Valia recalls. The search eventually led them to a very private mountainside property bordering on Pisgah National Forest in The Cliffs at Walnut Cove. “The moment we saw the lot,” she says, “we had no doubt that this was it.”
Stone Age Splendor

This custom home features a stone fireplace with a stunning mountaintop view in The Cliffs of Walnut Cove.
WRITTEN BY: Melanie McGee Bianchi
One great shot is worth 1,000 official greetings. If this superbly situated home looks familiar, it’s because the indelible image of mountain majesty was picked as a “you are here” marker for visitors: the photo of the fire pit with surrounding blue peaks greets thousands of arriving passengers at the Asheville Airport.
Sited slightly below the covered porch to take advantage of the beyond-beautiful mountain panorama, the gathering place is circled by sunken wraparound seating crafted from native Tennessee fieldstone. The natural edges of this high-rustic “sofa” create the look of an ancient amphitheater.
Theatrics and a Mission

WRITTEN BY: Melanie McGee Bianchi, Carolina Home & Garden Magazine
The antique telephone booth weighed one ton and required nine men to ease it into place through a hole in the roof. It was an extravagant way to honor homeowner Peter Vexter’s British roots, as was the installation of an authentic fire-station pole between the floors of a two-level garage.
“The pole was a nice touch,” he says smoothly. “Without knowing anything about the future” — in the shape of a 5,500-square-foot contemporary dream home in the North Carolina mountains — “I used to think that would be something I’d love to have one day.”

